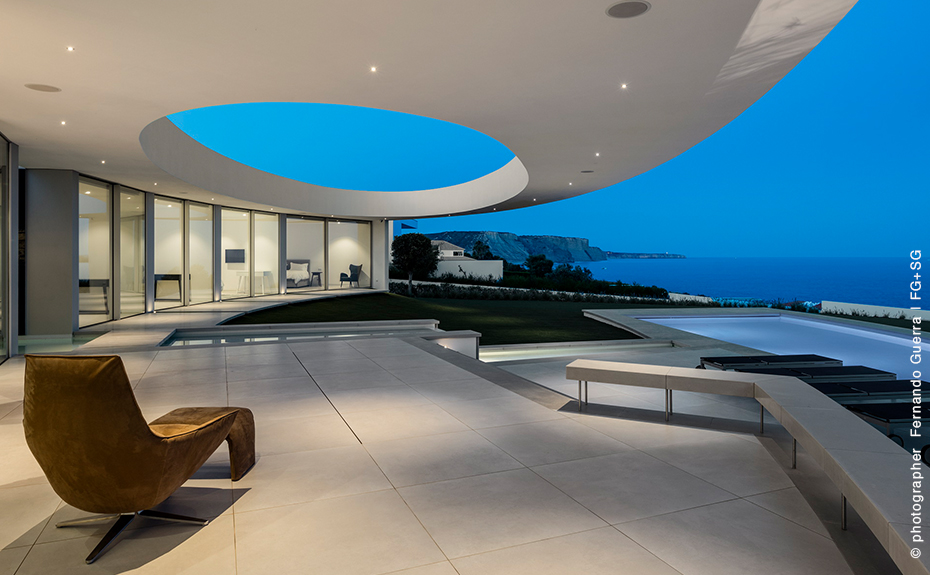











Elliptic House
Mario Martins Atelier // Lagos, Portugal, 2014
back to overview
Light and shadow, minimalist aestheticism – a new elliptic vision connecting the sky, the sea and the earth
A house designed like a sculpture – as if chiselled from the rock of the cliffs, the elliptic house designed by Mario Martins overlooks the Atlantic on the coast near Lagos in Portugal.
This unique, futuristic building consists of sharp white lines boldly planned in one seemingly effortless movement. Sophisticated cut-outs celebrate the connection between the house and the pool, the garden, the sun and the sea, allowing for spectacular views that never lose their sparkle or fail to surprise you.
The house covers a surface area of 450 sq. m on two levels. On the ground floor, the building forms an organic shape with the pool and the garden, which almost seems to move. On the second floor, a glass balcony offers a wonderful view. Again, an elliptic cut-out provides for an amazing effect of light and shadow that changes shape and direction depending on the position of the sun.
The aesthetic minimalism is continued inside the building by using furniture in different shades of white and grey to complement the curves and other architectural shapes.
Finally, the beaming white of the house and the blue pool perfectly resonate with the azure of the sky and the ocean. Truly outstanding design.
__
Project: ELIPTIC HOUSE
Location: Portugal
Architect: Mario Martins Atelier
Photographer: Fernando Guerra | FG+SG

